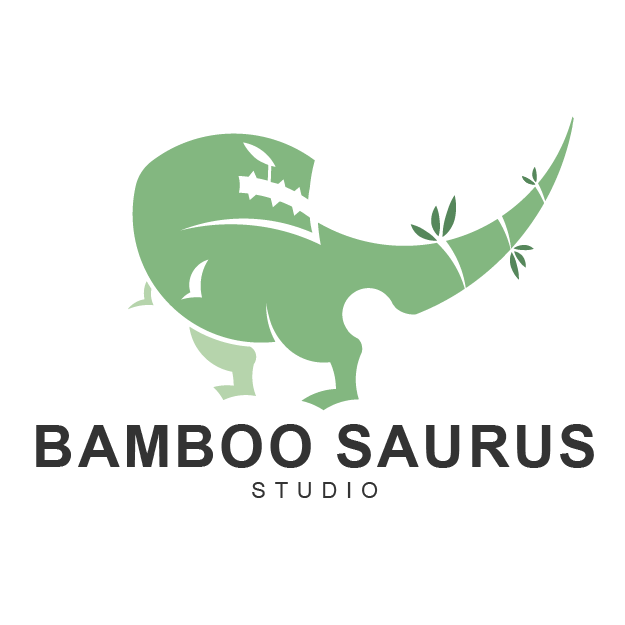
BIOMIMICRY
Type : Pavilion
Design : Bamboosaurus
Builder : Thailandbamboo
Photo: Panawat Chuenkul
Location : Ban Bueng, Chonburi, Thailand
Area : 145 Sq.m.
Project Year : 2020
Status: Completed
ความต้องการเบื้องต้น
เจ้าของโครงการต้องการพื้นที่รับรองแขก ซึ่งรวมถึงฟังก์ชันสำหรับการรับประทานอาหารและพื้นที่สำหรับเตาพิซซ่า โดยโครงการมีโครงสร้างพื้นเหล็กที่สร้างไว้แล้ว ซึ่งเป็นข้อกำหนดพื้นฐานที่ชัดเจนจากลูกค้า
แนวคิดการออกแบบ
ได้รับแรงบันดาลใจจากธุรกิจฟาร์มผึ้งของเจ้าของโครงการ จึงนำรูปทรงของผึ้งมาเป็นแนวคิดหลักในการออกแบบโครงสร้าง ผสมผสานกับการใช้ไผ่เป็นวัสดุหลัก โดยอาศัยคุณสมบัติด้านความยืดหยุ่นของไผ่ในการสร้างรูปทรงที่โค้งและไหลลื่น
ลักษณะเด่นของโครงสร้าง
1.โครงสร้างเสาไผ่ลำเล็ก (ขนาด 1” – 2”)
มัดรวมกันเป็นเสาของอาคาร ทำให้สามารถดัดโค้งในสามแกน เพิ่มความแข็งแรงของโครงสร้าง
2.โครงสร้างเฟรมไผ่แบบโค้งสมมาตร
ใช้เสาไผ่เป็นเฟรมโค้งที่สมมาตรกันทั้งสองด้าน ช่วยให้โครงสร้างสมดุล และสร้างโถงภายในที่เปิดโล่ง
3.ระบบอะเสและแปไผ่แบบกริด
การมัดรวบไผ่ลำเล็กเป็นอะเสและแปหลังคาในลักษณะกริด ช่วยเพิ่มความแข็งแรงและให้รูปแบบที่สวยงาม
4.หลังคาจากฝ้าสับฟากและสับฟาก
ใช้วัสดุจากธรรมชาติในการมุงหลังคา ทำให้โครงสร้างมีความเป็นอิสระและสามารถออกแบบให้รับกับรูปทรงของอาคารได้อย่างอิสระ
การออกแบบนี้เ��็นการผสมผสานระหว่างแนวคิดเชิงธรรมชาติและเทคนิคการก่อสร้างที่อาศัยคุณสมบัติเฉพาะตัวของไผ่ เพื่อสร้างพื้นที่ที่ตอบโจทย์การใช้งานและมีเอกลักษณ์ทางสถาปัตยกรรม
Basic Requirements
The project owner envisions a guest reception area that includes dining functions and a space for a pizza oven. The project site already has a steel-framed floor structure, which serves as a fundamental constraint set by the client.
Design Concept
Inspired by the client’s beekeeping business, the design takes its primary form from the natural structure of bees. Bamboo is chosen as the main material, leveraging its flexibility to create fluid and curved architectural forms.
Key Structural Features
-
Small Bamboo Column Structure (1” – 2”)
Bundled together to form structural columns, allowing for three-axis curvature and enhancing structural strength. -
Symmetrical Curved Bamboo Frame
Bamboo columns are arranged in a symmetrical curved frame, ensuring structural balance and creating an open, spacious interior hall. -
Grid-Like Bamboo Beams and Roof Battens
Small bamboo poles are bound together to form beams and roof battens in a grid pattern, adding both strength and aesthetic appeal. -
Thatched and Split-Bamboo Roof
Natural materials are used for the roofing, allowing for a free-form structure that complements the overall architectural concept.
This design seamlessly integrates natural inspiration with construction techniques that maximize bamboo’s unique properties, resulting in a functional and architecturally distinctive space.
