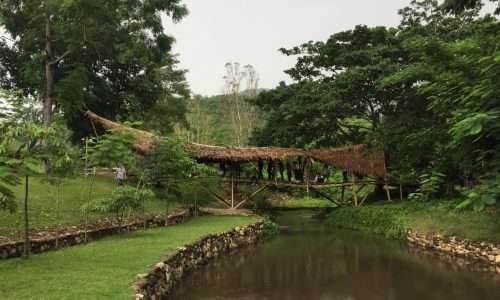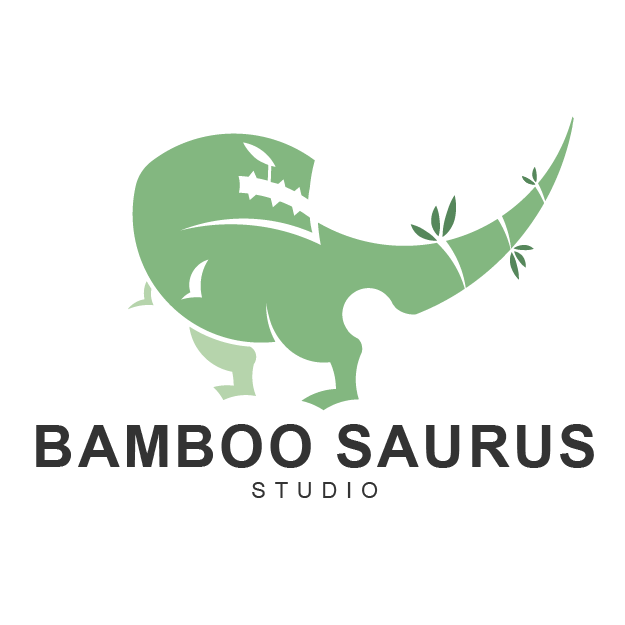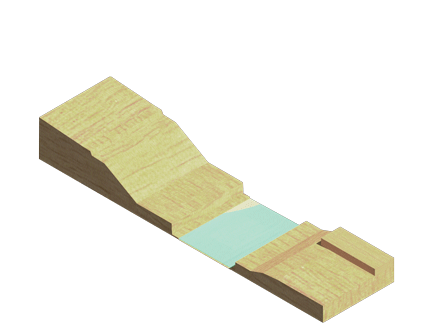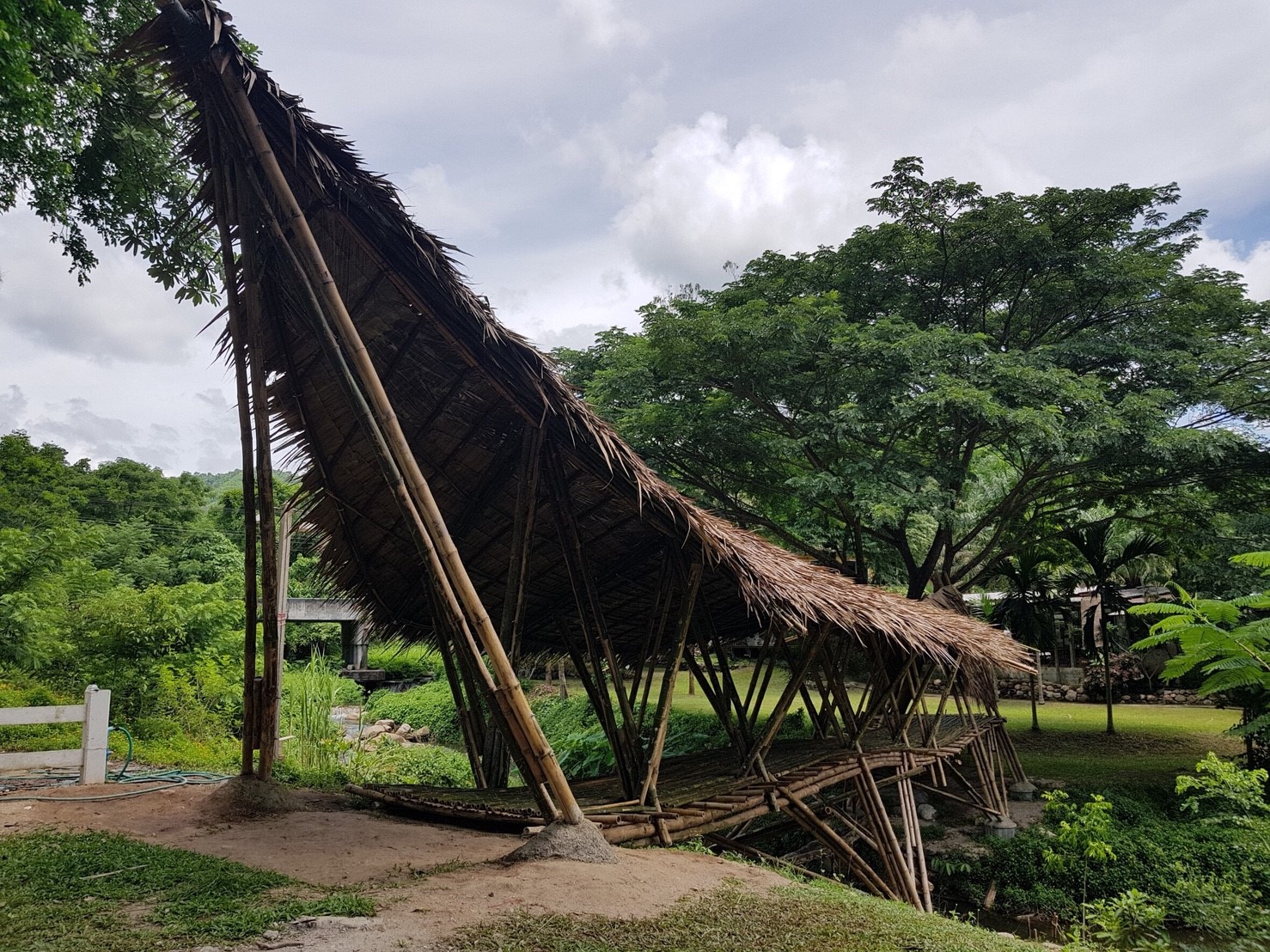
Bamboo Bridge
Type : Etc.
Program : Bridge
Design : Bamboo Studio 8+1
Builder : Bamboo Studio 8+1
Photo: Bamboo Studio 8+1
Location : Ratchaburi , Thailand
Area : 36 Sq.m.
Project Year : 2018
Status: Completed
โปรเจคนี้เป็นโปรเจคจุดเริ่มต้นของทีม Bamboosaurus เมื่อย้อนกลับไปในครั้งที่ยังเป็นนักศึกษาคณะสถาปัตยกรรมศาสตร์และการผังเมือง มหาวิทยาลัยธรรมศาสตร์ ใน Bamboo Studio ลำดับที่ 8+1 ในปี 2018 ได้มีโจทย์ในการออกก่อแบบก่อสร้างสถาปัตยกรรมไผ่ที่เป็นสะพาน โดยสะพานจะใช้ข้ามน้ำจากฝั่งรีสอร์ทไปฝั่งลานกางเต้นท์ เนื่องจากพื้นที่ทั้งสองฝั่งมีความสัมพันธ์กันในเชิงฟังก์ชันการใช้งาน
project นี้เริ่มตั้งแต่การเตรียมไผ่ ลงไซต์ วัดระดับน้ำ ถ่ายระดับน้ำ ผูกเหล็ก ลงตอม่อเอง ไปตลอดจนการก่อสร้างจริงๆตามโมเดลที่ได้ออกแบบไว้ ซึ่งเป็นสิ่งที่จุดประกายเป็น
ทีมแบมบูซอรัสในภายหลัง
แนวคิดการออกแบบ
หลังจากได้เห็นพื้นที่จริงและกลับมาวิเคราะห์ จะนำความแข็งแรงและความยืดหยุ่นที่เป็นลักษณะเด่นของไผ่มาใช้ในการออกแบบสะพานโดยให้โครงสร้างหลักเป็นโครงสร้างที่สร้างความรู้สึกมั่นคงแข็งแรงใช้เส้นเฉียงเส้นนอนของลักษณะรูปสาม��หลี่ยมเป็นหลัก ส่วนหลังคาดึงความยืดหยุ่นของไผ่มาใช้โดยการสร้างรูปทรง Freeform พัฒนาเส้นสายมาจากกลีบดอกบัวซึ่งอยู่ในชื่อของรีสอร์ทที่พักที่ทำการก่อสร้างในพื้นที่ ลักษณะที่ปรากฏออกมาผ่านตัวงานโครงสร้างและสถาปัตยกรรมแสดงให้เห็นถึงการวิเคราะห์บริบทของพื้นที่และภูมิทัศน์ทางธรรมชาติโดยรอบที่เป็นจุดเด่นด้วยการเปิดมุมมองของงานสถาปัตยกรรมจากภายในสู่ภายนอกที่ให้ความรู้สึกแตกต่างออกไปตลอดช่วงสะพาน อีกทั้งยังนำลักษณะโครงสร้างของต้นจามจุรีมาเป็นเสารับน้ำหนักซึ่งช่วยลดโครงสร้างฐานรากไปได้ 1 จุดและเพิ่มจุดเด่นให้กับงานสถาปัตยกรรม
การเตรียมวัสดุ
เริ่มจากการเตรียมไผ่โดยตัดจากพื้นที่สวนไผ่ใกล้เคียงก่อนดำเนินการถนอมไผ่และนำไปใช้โดยขั้นตอนมีดังนี้
1.ขุดบ่อขนาด 8×1.5×1.2 ม. และปูทับด้วยพลาสติกปูบ่อ
2.ผสมน้ำยา Timbor เป็นชื่อทางการค้าของ Disodium Octaborate Tetrahydrate (DOT) ซึ่งเป็นสารประกอบของ โบรอน (Boron)
ใช้เป็นสารป้องกันและกำจัดปลวก เชื้อรา และแมลงที่ทำลายไม้ ลงในบ่อที่เตรียมไว้และปล่อยน้ำลงในบ่อให้มีความสูงที่ระดับ 40 ซม. จากก้นบ่อ
3.ตัดไผ่จากสวนให้ได้ขนาด 6-7 ม. หลังจากนั้นใช้สว่านเจาะทะลวงปล้องไผ่ตลอดแนวลำเพื่อให้สารละลายสามารถเข้าถึงได้ตลอดลำไผ่
4.นำไผ่ที่เจาะรูแล้วทั้งหมด ทยอยใส่ลงในบ่อ วางให้เป็นระเบียบหลังจากนั้นนำวัสดุที่มีหนักมากวางทับไปอีกทีหนึ่งเพื่อไม้ให้ไผ่ลอยตัวขึ้นมา โดยวัสดุที่หาได้ในขณะนั้นคือยางรถยนต์เก่า
5.แช่ทิ้งไว้อย่างน้อย 3-7 วัน จากนั้นนำไผ่มาตากให้แห้ง หลังจากนั้นก็นำไปใช้ในการก่อสร้างได้ตามปกติ
การดำเนินการก่อสร้าง
1.วางผังกำหนดตำแหน่งตอม่อโครงสร้างตามแบบโมเดล โดยมีตอม่อทั้ง 5 จุด และอีก 1 ใช้ต้นไม้เป็นโครงสร้างรับน้ำหนักแทนตอม่อ
2.ติดตั้งโครงสร้างตัว A จำนวน 4 ตัวโดยมีจุดหนึ่งฝากไว้กับต้นจามจุรี
3.ติดตั้งคานไผ่ที่ซ้อนกันเป็นชุด ชุดละ 3 ลำ ยาว 24 ม.
4.ติดตั้งโครงสร้างค้ำยันที่เป็นตัว X เพื่อเพิ่มความแข็งแรงให้กับคาน
5.ติดตั้งโครงสร้างตัว A ที่ไม่ได้เป็นโครงสร้างหลักลงบนคาน
6.ติดตั้งตงโดยใช้ไผ่รวก ผูกกับลวดห่างกันทุกๆระยะ 0.50 ม.
7.ติดตั้งอกไก่บนสุดของโครงสร้างตัว A โดยใช้ไผ่รวก 4 ลำ มัดรวมกัน
8.ติดตั้งจุดซัพพอร์ตโครงสร้างรับอะเสโดยยื่นเป็นค้ำยันออกไปจากโครงสร้างตัว A
9.ติดตั้งจันทันลงบนโครงสร้างตัว W สำหรับรองรับแปหลังคา
10.ติดตั้งอะเสลงบนโครงสร้างที่เป็นจุดซัพพอร์ตหรือค้ำยันยื่นออกมารับ
11.ติดตั้งแปโดยใช้ไผ่รวก แปแนวนอนห่างกันทุกๆระยะ 1 ม. แปแนวตั้งห่างกันทุกๆระยะ 0.6 ม.
12.ติดตั้งหลังคามุงจากโดยใช้ลวดยึดกับแปแนวตั้ง
โครงการนี้ไม่เพียงแต่เป็นบททดสอบทักษะด้านเทคนิคและการออกแบบของเราเท่านั้น แต่ยังเป็นประสบการณ์การเรียนรู้ที่ลึกซึ้งในการทำงานกับวัสดุธรรมชาติและทำความเข้าใจถึงศักยภาพด้านโครงสร้างของมันอีกด้วย โครงการนี้เป็นจุดเริ่มต้นของการเดินทางของทีม Bamboosaurus และช่วยหล่อหลอมแนวคิดของเราที่มุ่งเน้นการผสานวัสดุที่ยั่งยืนเข้ากับการออกแบบทางสถาปัตยกรรมที่สร้างสรรค์
This project marked the beginning of the Bamboosaurus Team, tracing back to our university days at the Faculty of Architecture and Planning, Thammasat University. In 2018, as part of Bamboo Studio 8+1, we were given the challenge of designing and constructing a bamboo structure—specifically, a bridge.
The bridge was designed to connect a resort to a nearby campsite, as both areas shared functional relationships. The project encompassed the entire process, from preparing the bamboo, surveying the site, measuring water levels, reinforcing the foundations, and assembling the structure according to our design model. This hands-on experience was the catalyst for the formation of Bamboosaurus as a team.
Design Concept
After visiting the site and analyzing its context, we leveraged bamboo’s strength and flexibility as key design elements. The primary structure emphasized stability and robustness, using diagonal and horizontal elements arranged in triangular forms. Meanwhile, the roof design captured bamboo’s natural elasticity, creating an organic freeform shape inspired by lotus petals—a nod to the resort’s name and its surroundings.
The architectural approach seamlessly integrated the bridge with the landscape, allowing users to experience shifting perspectives as they crossed. Additionally, we incorporated the structural characteristics of rain trees (Samanea saman) to function as a natural support column, reducing the need for one of the foundation points while enhancing the architectural appeal.
Material Preparation
To ensure the durability of the bamboo, we sourced it from a nearby bamboo grove and preserved it using the following steps:
- Excavation: Dug a 8×1.5×1.2 m pit and lined it with plastic sheeting.
- Preservation Treatment: Mixed Timbor (Disodium Octaborate Tetrahydrate – DOT), a boron-based compound used to protect wood from termites, fungi, and insects, into the pit and filled it with water up to 40 cm above the base.
- Bamboo Cutting: Selected bamboo poles 6-7 meters in length, then drilled through the nodes along the entire length to allow the preservative to penetrate.
- Soaking Process: Submerged the bamboo in the solution, carefully stacking them and placing heavy materials (such as old tires) on top to prevent floating.
- Drying: Allowed the bamboo to soak for 3-7 days, then left it to dry before use in construction.
Construction Process
- Site Layout: Marked positions for five concrete footings and utilized an existing rain tree as an additional structural support.
- A-Frame Installation: Positioned four A-frame structures, with one anchored to the tree.
- Beam Installation: Assembled 24-meter-long bamboo beams in sets of three.
- Bracing for Stability: Installed X-shaped bracing to reinforce the beams.
- Secondary A-Frame Installation: Mounted additional A-frames that were not part of the main structure.
- Floor Joist Installation: Used bamboo rafters spaced 0.5 meters apart and secured them with wire.
- Top Crossbeam Installation: Placed four bundled bamboo poles at the peak of each A-frame.
- Support Structure: Extended cantilevered supports from the A-frame to hold the eave beams.
- Purlin Installation: Positioned W-shaped bamboo elements to support the roof battens.
- Eave Beam Installation: Secured beams onto the cantilevered support structures.
- Roof Batten Installation:
- Horizontal battens spaced 1 meter apart
- Vertical battens spaced 0.6 meters apart
- Roofing: Installed thatch roofing, fastening it with wire to the vertical battens.
This project was not only a test of our technical and design skills but also a deeply immersive learning experience in working with natural materials and understanding their structural possibilities. It laid the foundation for our journey as the Bamboosaurus Team, shaping our philosophy of integrating sustainable materials into innovative architectural design.
Before
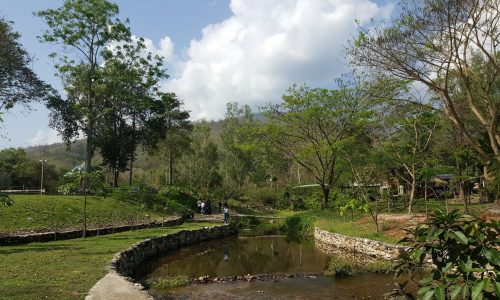
After
