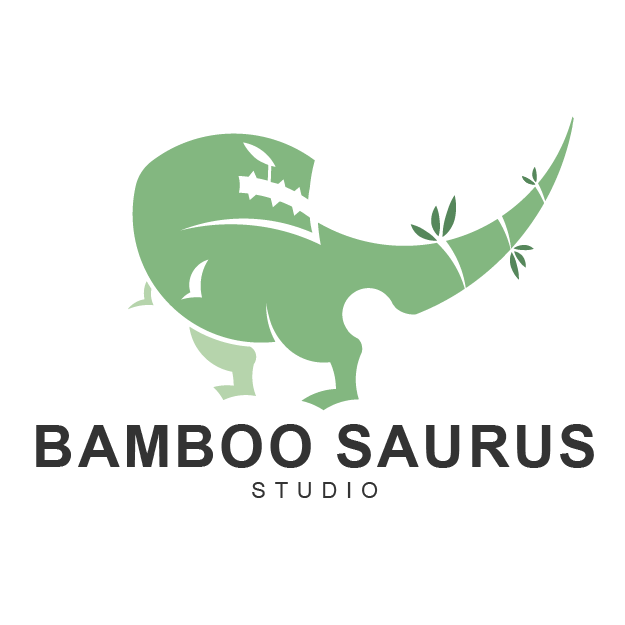The bamboo hut is not just a rectangle.
ซุ้มไม้ไผ่ ไม่ได้เป็นแค่สี่เหลี่ยม
The traditional bamboo hut that everyone is accustomed to seeing is the four-posted hut with seating for 2-4 people and a sloping leaf roof. Today, we want to present a new, distinctive, and eye-catching design for bamboo huts that offer equally comfortable seating options!
Suan Gu The Café, is a restaurant and café located in the garden area along Bang Krang in Nonthaburi Province. Being nestled in a garden setting, the bamboo hut seating inside the café perfectly complements the ambiance, providing a feeling of being in a cozy garden. Sitting in small bamboo huts amidst nature is a key aspect of our design challenge in creating a new and exciting style for the bamboo huts at our venue. It’s a fun and challenging task!
ซุ้มไม้ไผ่ที่ทุกคนมักเห็นกันจนชินตาว่าเป็นซุ้มสี่เสา 2-4 ที่นั่งมีหลังคามุงจาก วันนี้เราอยากนำเสนอซุ้มไม้ไผ่รูปแบบใหม่ที่โดดเด่นแปลกตา และน่านั่งไม่แพ้กัน !
สวนกู เดอะ คาเฟ่ เป็นร้านอาหารและคาเฟ่ ที่ตั้งอยู่ในพื้นที่ร่องสวน แถวบางกร่าง จังหวัดนนทบุรี ด้วยความที่ร้านเป็นพื้นที่ร่องสวน พื้นที่นั่งในร้านที่เป็นซุ้มไม้ไผ่จึงเหมาะสมกับบรรยากาศร้านมากๆ เพราะให้ความรู้สึกเหมือนอยู่บ้านสวน นั่งอยู่ในกระท่อมเล็กๆชมธรรมชาติ ซึ่งนั่นก็เป็นโจทย์ของทางเราในการออกแบบซุ้มไม้ไผ่ให้แบบใหม่ให้กับทางร้าน เป็นโจทย์ที่ค่อนข้างสนุกและท้าทาย

We began by searching for restaurants with garden-like settings and found that our establishment seems to be the closest garden-type venue to Bangkok. However, access primarily relies on private cars or taxis. Therefore, this design endeavor must focus on creating uniquely designed huts that are Instagram-worthy and encourage more word-of-mouth recommendations. Additionally, our customer base is diverse, ranging from young children to elderly individuals using wheelchairs, so the design needs to be even more inclusive.
เราเริ่มต้นจากการรีเสิร์ชหาร้านที่มีลักษณะเป็นร่องสวนคล้ายๆกัน ซึ่งพบว่าร้านเราน่าจะเป็นร้านประเภทร่องสวนที่ใกล้กลับกรุงเทพมากที่สุดแล้ว แต่การเดินทางส่วนใหญ่น่าจะต้องมาโดยรถยนต์ส่วนตัวเท่านั้น หรือไม่ก็แท็กซี่ การออกแบบในครั้งนี้จึงต้องเน้นให้ซุ้มมีรูปแบบแปลกตา น่าถ่ายรูปลงโซเชียล และมีการแนะนำกันแบบปากต่อปากมากกว่า และกลุ่มลูกค้าของทางร้านนั้นมีหลากหลายประเภทมากตั้งแต่เด็กน้อยไปจนถึงผู้อาวุโสที่นั่งรถเข็นมาเลยทีเดียว ยิ่งต้องออกแบบให้ครอบคลุมมากยิ่งขึ้น

So the concept for this design focuses on diversity and ensuring easy navigation throughout the garden. We drew inspiration from theme parks, where various rides and decorations create distinct areas. Thus, we designed four different types of huts and incorporated a long, looping bridge from the front to the back of the garden, allowing visitors to explore comfortably. However, we realized that while the theme park idea is engaging, it might deviate slightly from the garden concept. So, the owner suggested, why not diversify the plant species in the garden instead? Brilliant! Let’s get started!
คอนเซ็ปในการออกแบบครั้งนี้จึงเน้นไปที่ความหลากหลายและทำยังไงให้เดินชมได้ทั่วทั้งสวน เราจึงนึกไปถึง สวนสนุก Theme park ที่มีเครื่องเล่นหลายประเภท การตกแต่งหลายตีม จึงออกมาเป็นซุ้มที่แตกต่างกันทั้งหมด 4 รูปแบบ และมีสะพานโครงทอดยาวตั้งแต่หน้าสวนไปจนถึงด้านหลังและวนกลับมาด้านหน้า ทำให้เราสามารถเดินชนได้ทั้งสวนอย่างสะดวกสบาย แต่ความเป็นสวนสนุกนั้นมันค่อนข้างจะไกลจากความเป็นสวนไปนิดนึง ทางพี่เจ้าของจึงเสนอว่างั้นเราทำเป็นความหลากหลายของพันธุ์ไม้ในสวนดีกว่ามั้ย? เยี่ยมเลย ! งั้นมาเริ่มกันเลย


The first hut design features a durian leaf motif, highlighting the distinctive quality of Nonthaburi durians. The hut’s roof is designed to resemble a durian leaf, with a pointed front view and curved sides resembling leaf. The structure consists of four corner posts with cross beams supporting the roof. It is adorned with characteristic bamboo lattice walls. Positioned at the front of the garden, this hut’s open design allows visitors to see other huts within the garden.
ซุ้มแบบแรก – ซุ้มใบทุเรียน แน่นอนว่าทุเรียนนนท์นั้นโดดเด่นไม่แพ้ทุเรียนจากจังหวัดอื่นๆ ซุ้มนี้จึงออกแบบให้มีลักษณะหลังคาเป็นเหมือนใบไม้ ที่ด้านหน้ามองเห็นเป็นจั่ว แต่ด้านข้างนั้นเป็นเส้นโค้งเหมือนใบไม้ ลักษณะโครงสร้างเป็นเสา 4 มุม มีคานพาดรับจั่วหลังคา ตกแต่งด้วยรั้วไม้ไผ่ผ่าที่มีเอกลักษณ์ ซึ่งตั้งอยู้ด้านหน้าของสวนเป็นลักษณะซุ้มที่โปร่งทำให้มองเห็นซุ้มอื่นๆภายในด้วย


The second hut design draws inspiration from the striking blossoms of the Himalayan cherry tree. We’ve utilized the shape of the cherry blossom tree for the roof, with a curved, inverted cone-like structure featuring curved ends on all four sides to provide panoramic views. Additionally, there are skylights at the top to allow natural light to filter through. The structure consists of four corner posts and crossbeams to support the weight of the roof. The curved roofline adds to the uniqueness and visual appeal of this hut.
ซุ้มแบบที่สอง – ซุ้มดอกชมพู่ ต้นชมพูมะเหมี่ยวที่มีดอกโดดเด่น เราจึงใช้รูปทรงนี้มาออกแบบเป็นรูปทรงหลังคา โดยหลังคานี้จะมีลักษณะเหมือนกรวยคว่ำและมีการดัดโค้งที่ปลาย 4 ด้านเพื่อเปิดมุมมองและด้านบนสุดยังมีช่องแสงเพื่อให้แสงธรรมชาติส่องเข้ามาได้อีกด้วย ลักษณะโครงสร้างเป็นเสา 4 มุมและคาน 4 ด้าน เพื่อรับน้ำหนักโครงสร้างหลังคา เส้นโค้งหลังคาทำให้ซุ้มนี้มีความโดดเด่นน่ามอง


The third hut design takes inspiration from the round shape of pomelo fruits. This hut is designed to be as circular as possible, both in the seating area, which forms a circular arrangement, and in the roof, which is semi-circular. The structure consists of three corner posts (or four for larger buildings) and is adorned with gracefully curved bamboo decorations to enhance its beauty. One of its highlights is the curved railing, which can also serve as a comfortable armrest. Overall, it’s another inviting hut design.
ซุ้มแบบที่สาม – ซุ้มส้มโอ ส้มโอลูกกลมๆ อย่างที่เราคุ้นเคยนั่นแหละ ซุ้มนี้มีการออกแบบในกลม มากที่สุดเท่าที่จะกลมได้ ทั้งในส่วนของพื้นที่เป็นที่นั่งวงกลมและส่วนของหลังคาที่เป็นทรงครึ่งวงกลมอีกด้วย ลักษณะโครงสร้างเป็นเสา 3 มุม (4 มุม สำหรับอาคารใหญ่) มีการประดับตกแต่งด้วยไผ่ดัดโค้งให้ดูสวยงามอ่อนช้อยมากยิ่งขึ้น และมีจุดเด่นคือราวกันตกที่สามารถใชเป็นพนักพิงได้ในตัว ถือว่าเป็นอีกหนึ่งซุ้มที่น่านั่งมากๆ


The final hut design takes inspiration from bird nests. While it may not directly relate to plant species, it’s undeniable that wherever there are trees, there are often birds! This bird nest hut is elevated from the ground with stairs leading up, creating the sensation of being in a lofty bird’s nest. The structure consists of four posts resembling eggs, supporting the nest-like structure. The seating area is woven into the design to mimic the appearance of a bird’s nest, and the structure is adorned with curved decorations to give it a more organic feel.
ซุ้มแบบสุดท้าย – ซุ้มรังนก ซุ้มนี้อาจจะดูไม่เกี่ยวกับพืชพันธุ์เท่าไหร่ แต่แน่นอนว่า ที่ไหนมีต้นไม้ที่นั่นต้องมีนกเป็นธรรมดา! ซุ้มรังนกนี้จึงเกิดขึ้น โดยซุ้มนี้จะมีความแตกต่างจากซุ้มอื่นโดยมีการยกพื้นให้สูงขึ้นจากพื้นดืน มีบันไดเดินขึ้น ให้ความรู้สึกเหมือนอยู่รังนกสูงๆจริงๆ ลักษณะโครงสร้างจะมีเสา 4 เสารับโครงสร้างของรังนก ที่มีลักษณะเหมือนไข่ บริเวณที่นั่งมีการใช้งานสานเข้ามาทำให้ดูเหมือนรังนกมากยิ่งขึ้น และมีการตกแต่งส่วนโครงสร้างให้เป็นเส้นโค้งดูพริ้วไหว
Bamboo huts can be much more than just rectangular structures, thanks to the versatility of bamboo, which can be bent and shaped in various ways. Utilizing bamboo in forms such as split bamboo or woven bamboo can make bamboo huts even more unique, distinct, and appealing!
“ซุ้มไม้ไผ่ เป็นได้มากกว่าซุ้มสี่เหลี่ยม ด้วยศักยภาพของไผ่ที่มีความสามารถในการดัดโค้ง หรือการใช้ไผ่ในรูปแบบอื่นๆ เช่น ไผ่ผ่าซีก ไผ่สับฟากนำมาผนวกเข้ากับการออกแบบจะทำให้ซุ้มไม้ไผ่มีความโดดเด่น แตกต่างและน่าสนใจมากยิ่งขึ้น !”
